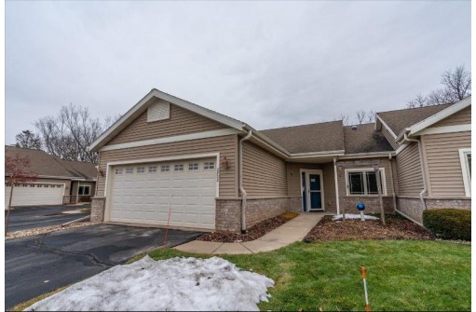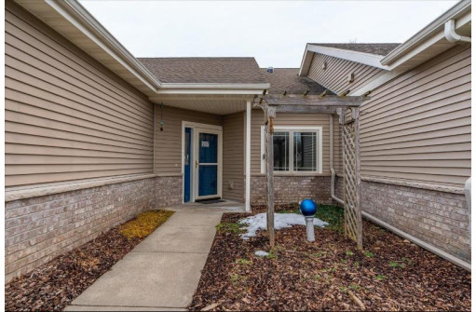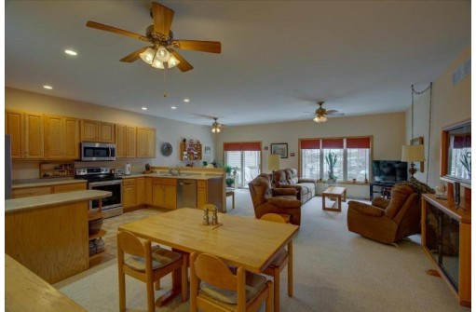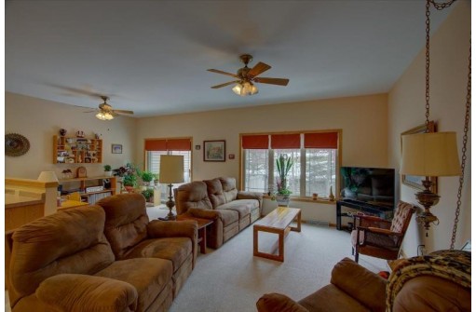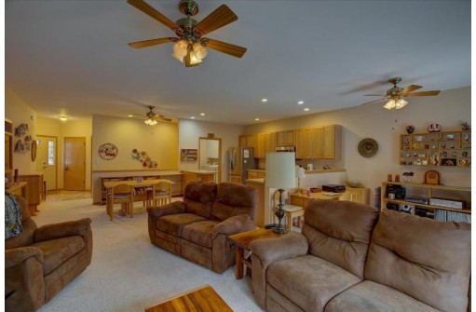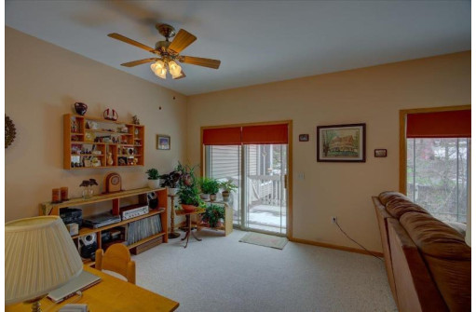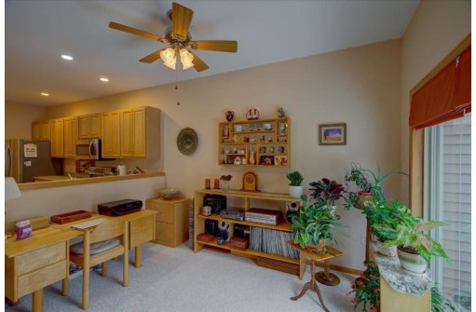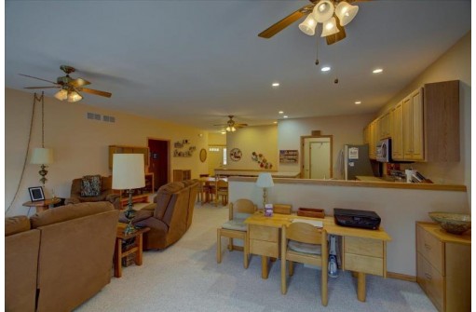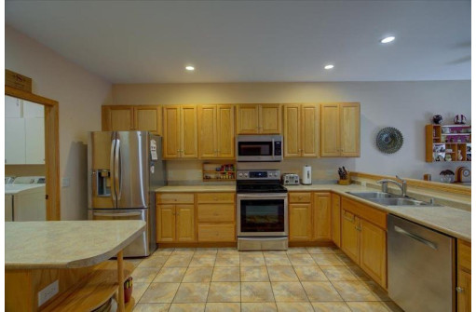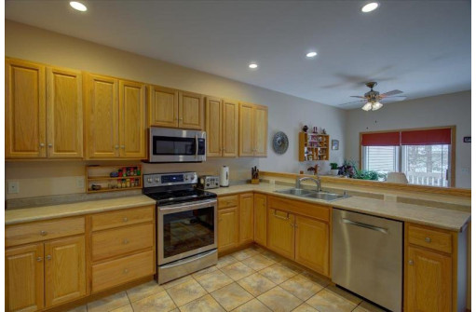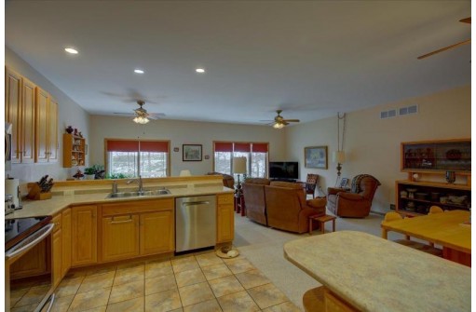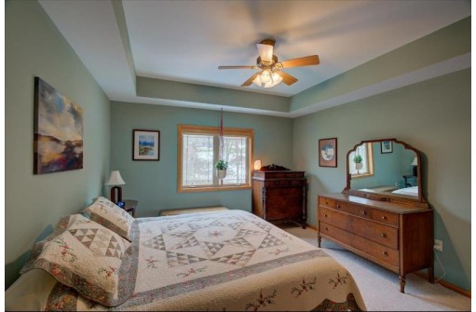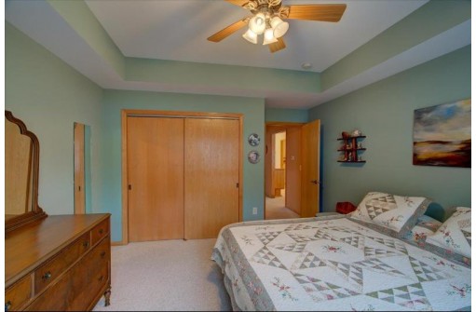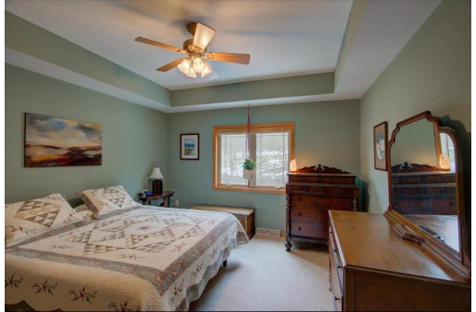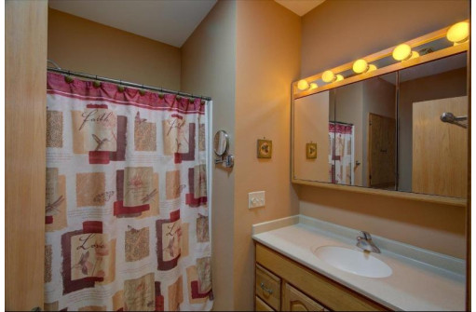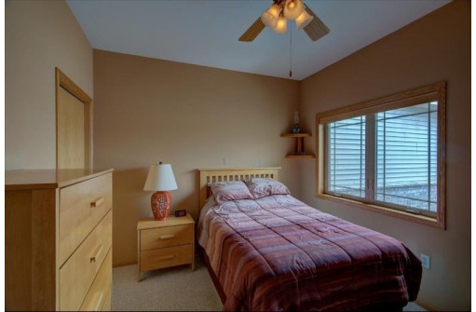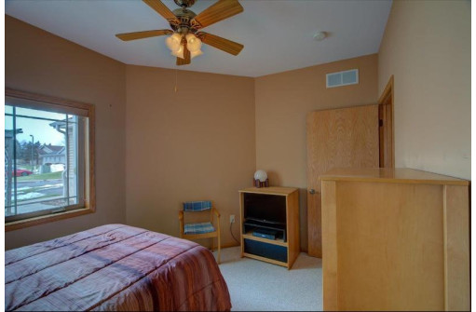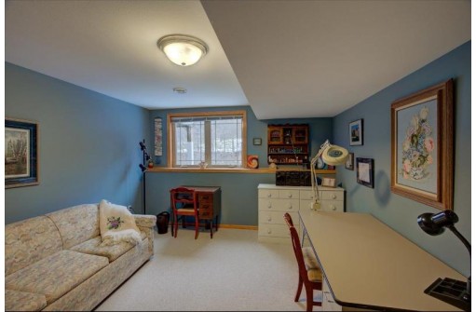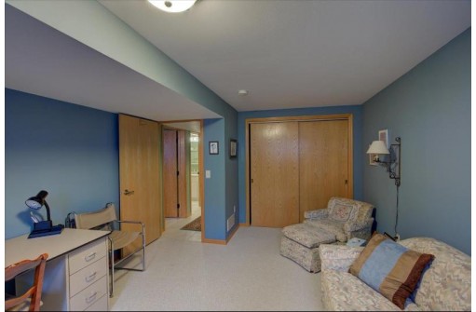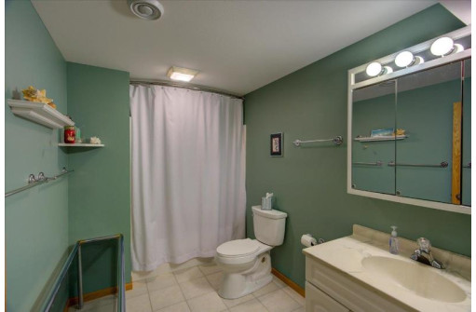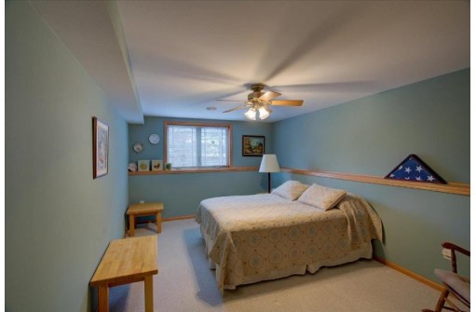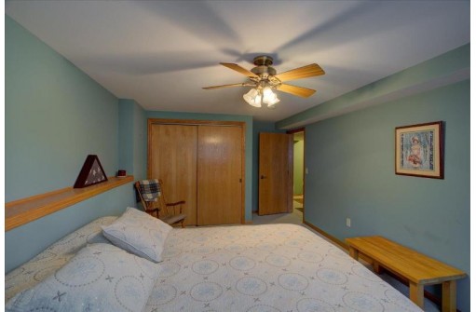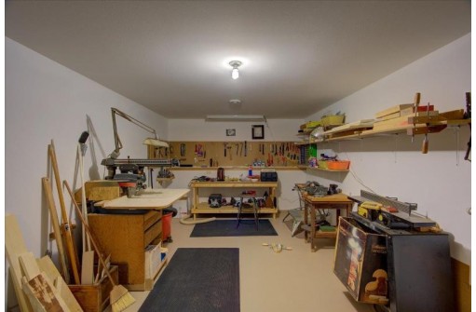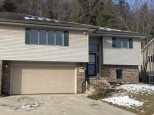WI > Dane > Cross Plains > 2722 Military Rd
Property Description for 2722 Military Rd, Cross Plains, WI 53528
55 and above, Ranch style condominium in 6 unit project. 3 bedroom, 2.5 bath with open floor plan, main level garage entry. Lower level finished with bedroom, family room, full bath and workshop. Rear deck overlooks wooded setting. Close to community park, grocery store, local shopping and pickle ball courts.
- Finished Square Feet: 2,046
- Finished Above Ground Square Feet: 1,342
- Waterfront:
- Building: Apple Grove Condominiums
- County: Dane
- Elementary School: Park
- Middle School: Glacier Creek
- High School: Middleton
- Property Type: Condominiums
- Estimated Age: 2006
- Parking: 2 car Garage, Attached
- Condo Fee: $160
- Basement: Full, Partially finished, Poured concrete foundatn, Sump Pump
- Style: 55 and Over, Ranch
- MLS #: 1948319
- Taxes: $4,620
- Master Bedroom: 12x14
- Bedroom #2: 10x12
- Bedroom #3: 12x16
- Family Room: 11x15
- Kitchen: 10x14
- Living/Grt Rm: 14x25
- Other: 12x16
- Laundry: 8x9
- Dining Area: 10x11
Similar Properties
There are currently no similar properties for sale in this area. But, you can expand your search options using the button below.
